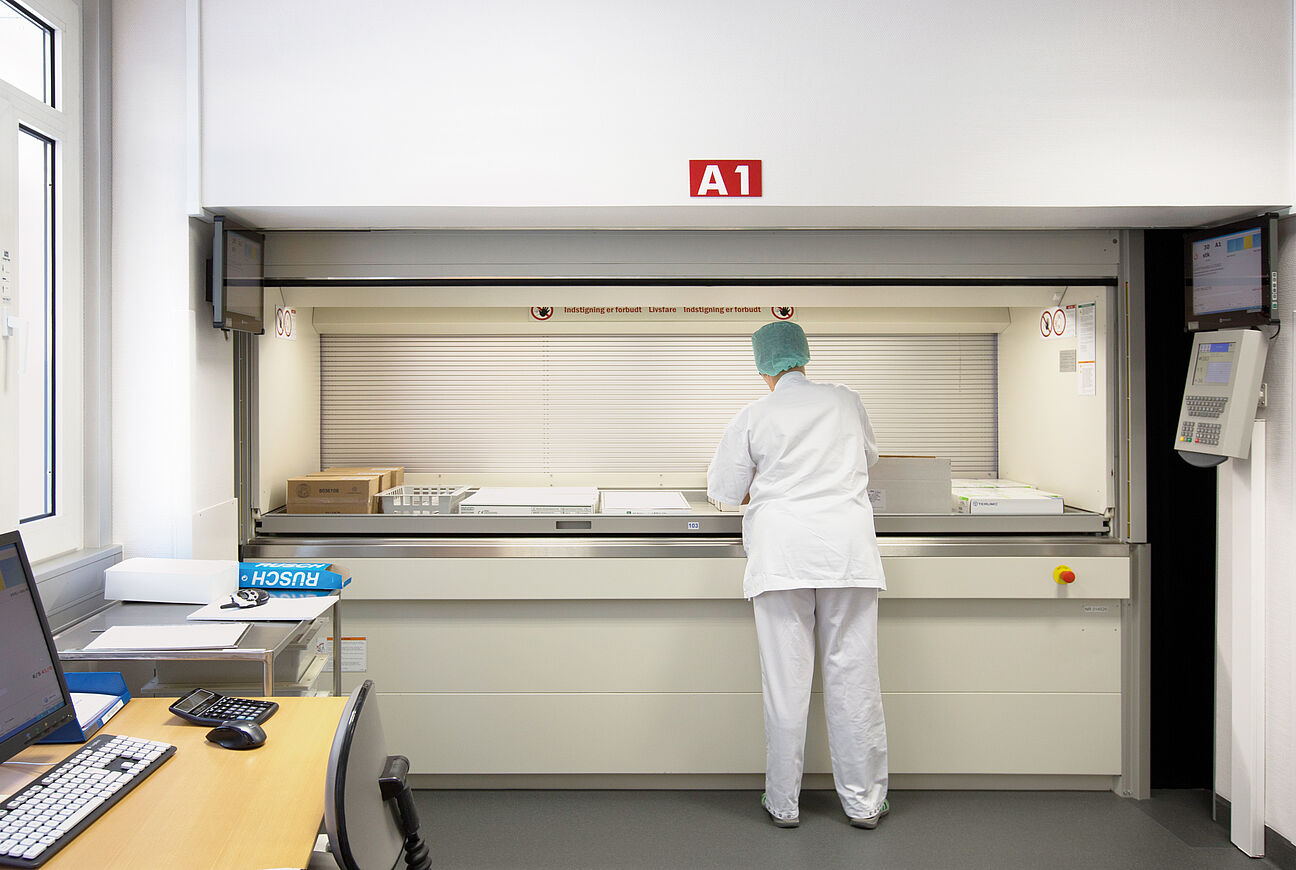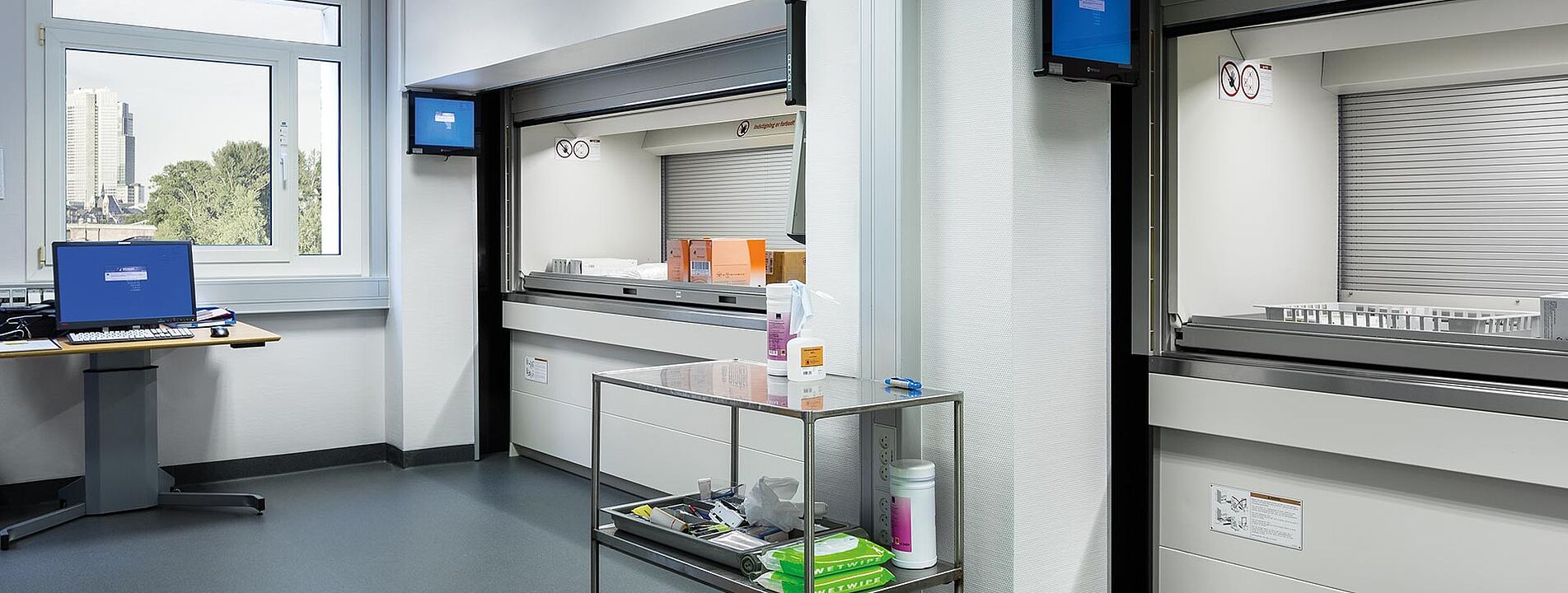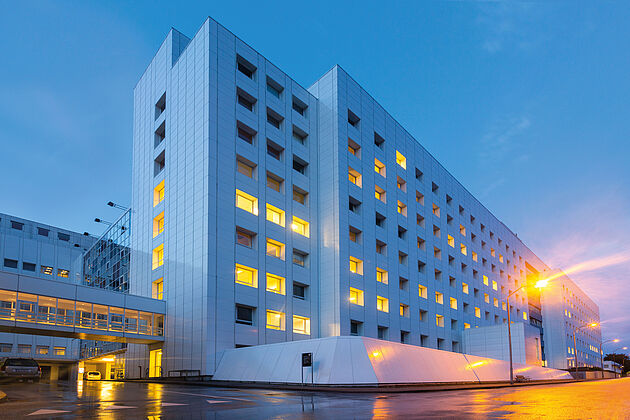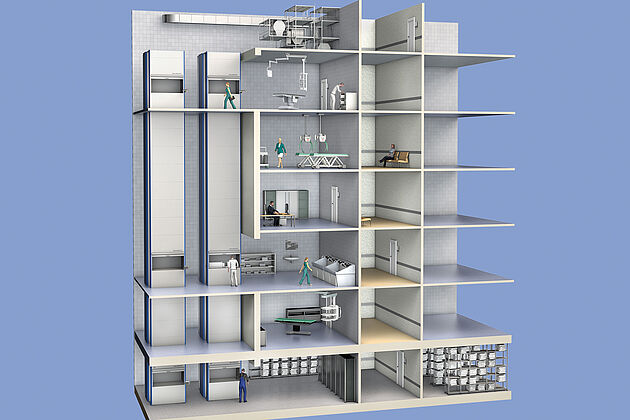Hospital storage spanning several floors
The Hänel Lean-Lift® as a central storage system serving several floors and departments
The hospital profits from more efficient processes and higher storage density
In the new storage center for sterile material, all articles are kept in two Hänel Lean-Lift® systems that fully comply with temperature, ventilation and air replenishment requirements.
The systems are installed behind the exterior cladding on the north side of the hospital. The building has a height of 22 m/72.18", and the storage systems extend from the basement up to the fifth floor. The hospital installed two Hänel systems with access and retrieval points on three different floors.
One of the retrieval areas is used for bulk storage, the other for the retrieval of daily items in the sterile storage area.
The third is used for operating rooms to provide fast access to surgical instruments and other products. The photo depicts the retrieval points in the sterile storage area.
All access points are equipped with an air-lock system: Two doors separate users from the storage area, whereby one of the doors is always closed. This is necessary because of the differences in air pressure in the building – and this is required wherever sterile items are stored.

The pluses
- Antimicrobial surface finish for sterile environments
- Special sealing ensures maximum impermeability
- Reduced energy consumption with Hänel EcoDrive®
- Access points on several floors




